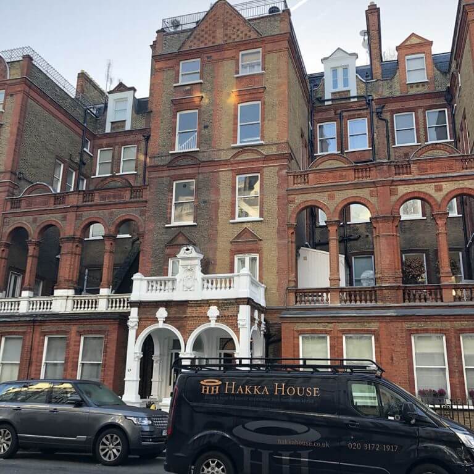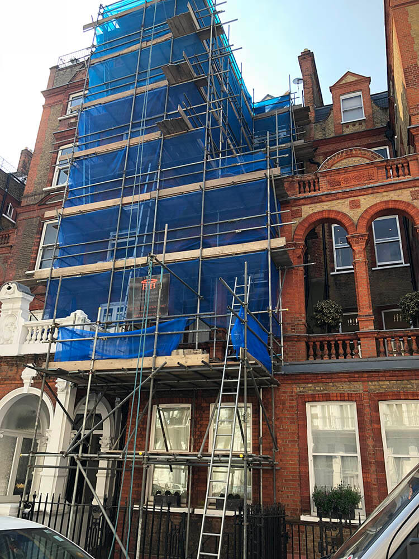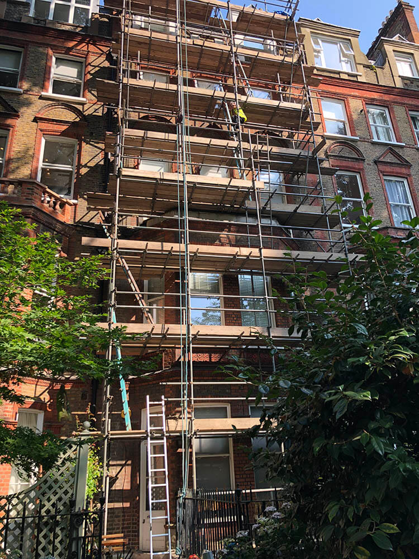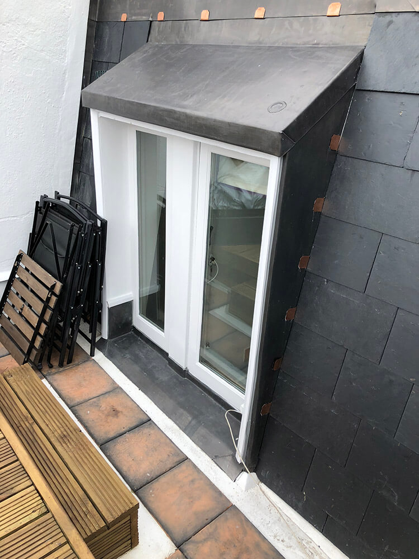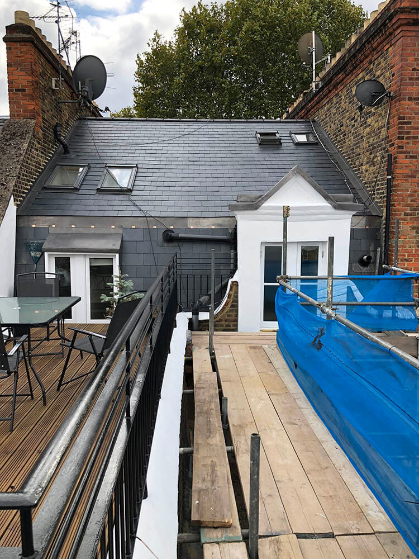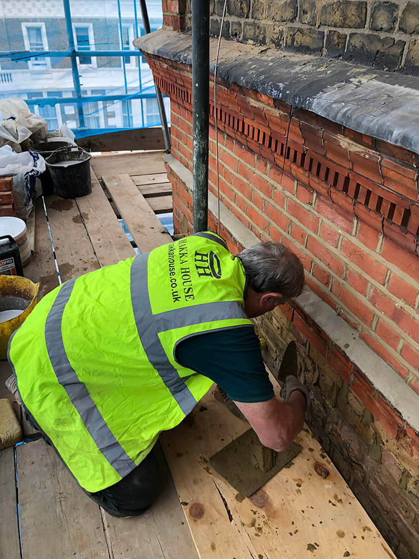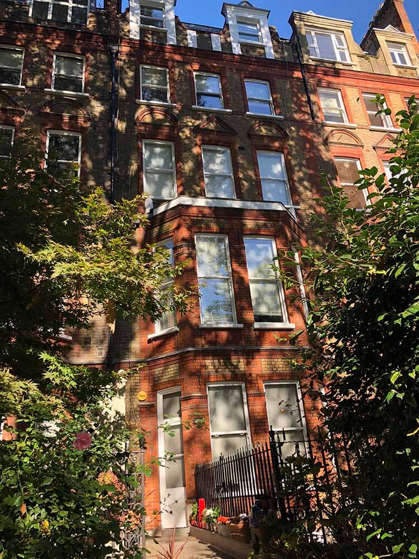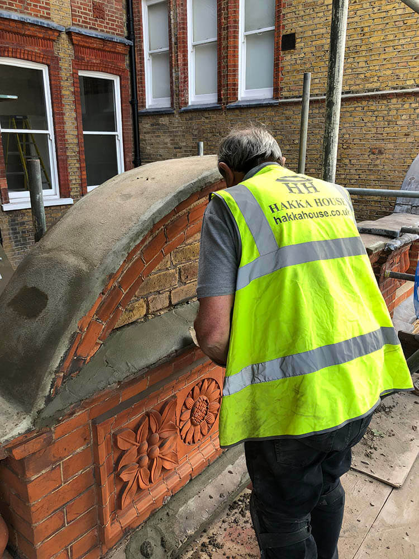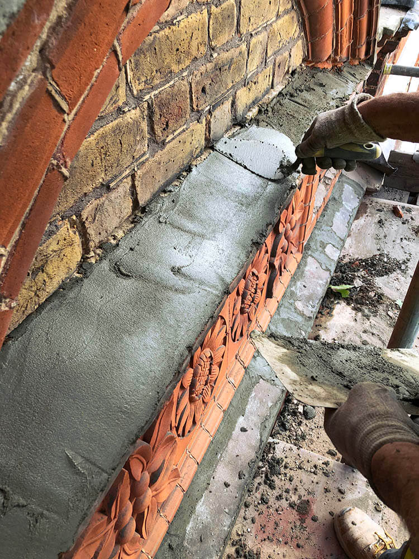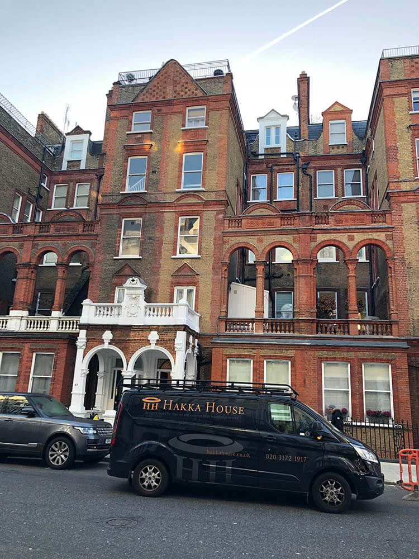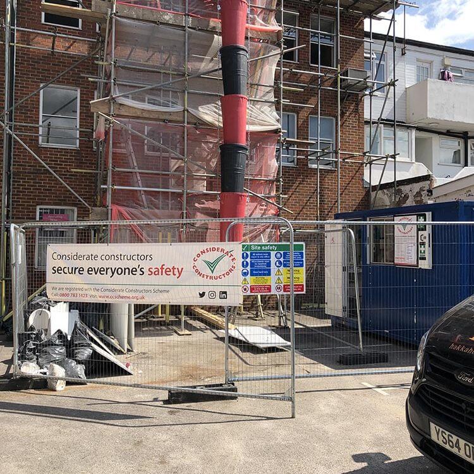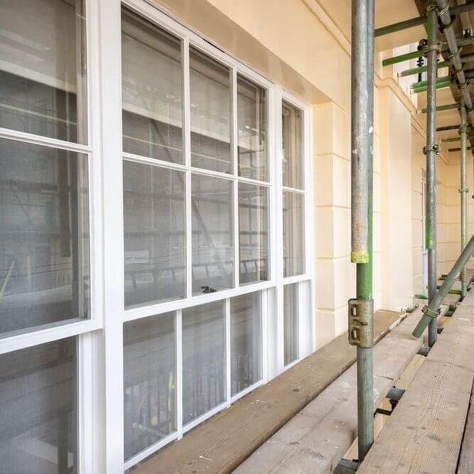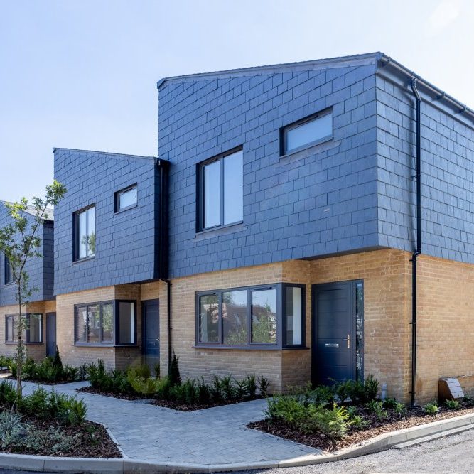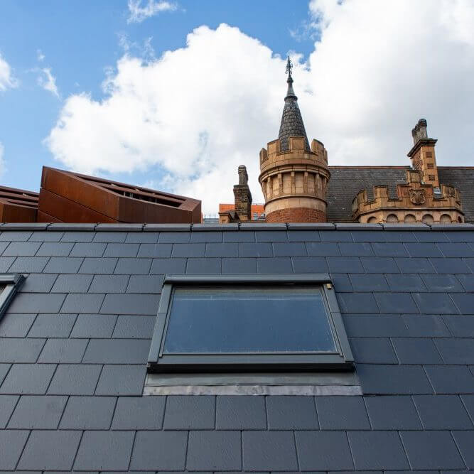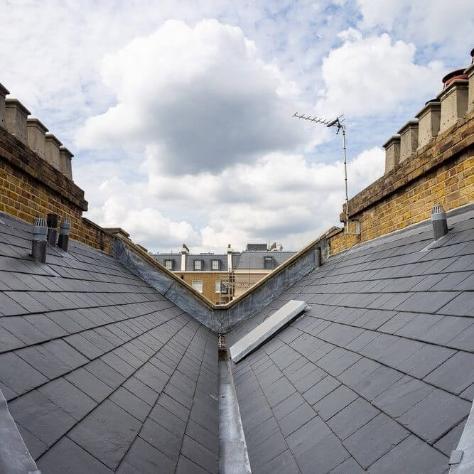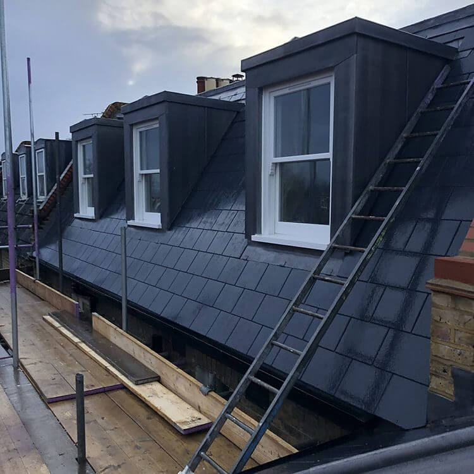Three-storey apartment,
Harrington Gardens
Location
Harrington Gardens
Contract value
£180,000
Project duration
8 months
We were hired to complete an ambitious conversion project, constructing a three-storey apartment within the confines of what was originally a one-person bedsit. To accomplish this, we had to demolish a floor and use the ceiling height more effectively. This resulted in a striking property for our client that made the best possible use of all the internal space that was available.
Works completed
- Demolished an internal floor
- Constructed two internal floors
- Installation of a staircase and glass balustrade
- Kitchen and bathroom installation
- Natural slate main roof
- New flat roof, decked as a roof terrace
Process
Working from plans provided by the client’s architect, we managed this project through to completion and carried out all the work involved, including the internals and decorating. For the roof renewal elements of the project, we completed an initial survey and advised the client on the best way to proceed. To ensure that the new roof matched the surrounding properties we provided the client with a number of slate samples to choose from, covering a range of price points.
Requirements
Rearranging the internal layout of the property meant that careful planning had to be implemented to ensure that the resulting apartment complied with fire safety regulations. We worked closely with Fire Safety and Building Control officers from Kensington to ensure that the addition of another internal floor and intended new layout wouldn’t affect lobby protection requirements.
Gallery
Contact Hakka Group
Call 0800 772 0511 or email info@hakkagroup.co.uk to discuss your project with our management team. We’re always happy to answer questions about our services and advise on whether our skillset is the right fit for your requirements.


